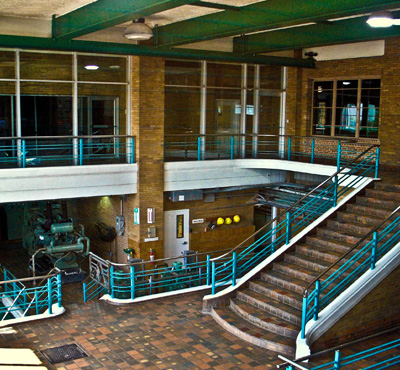Architecture • Engineering • Planning • Forensic Services
- Preservation + Restoration
- Residential
- Forensics + Litigation Support
- COMMERCIAL
- PUBLIC
- Recreation
- Special Projects
The initial client program was to design a means of achieving substantial sound reduction for the administrative offices, water-quality laboratories, plant control room and the main pump room and entrance lobby of the landmarked 1933 Wilmette, Illinois Water Treatment Plant. Specifically the program required that the overall sound level in these areas be reduced by 15 to 20 decibels from the existing measured sound levels of 60 to 95 decibels. However, it was also stipulated that any solution for achieving this noise reduction could not remove or alter the architectural details of the 75-year old landmark structure including the Art Deco railings and trim nor any other finishes in the main pump room space.
Our design solution consisted of spraying cellulose sound-insulation onto the exposed concrete roof and floor slabs of the mezzanine levels while retaining the exposed steel structure of the space. A new double-glazed, laminated glass aluminum curtain wall and door system was installed behind the original bronze railings thereby maintaining the original appearance of the main pump room space. The solution resulted in a measured reduction of 17 to 35 decibels within the pump room and the adjoining office and work spaces and was achieved at a cost sufficiently below budget to permit the replacement of the exterior windows and the main entry doors on the principal building facade.







